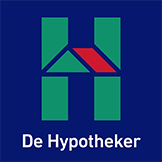Beschrijving
This property in Zablace is a real dream house. The sea is right in front of the garden through, a large brick fireplace is on the terrace and there is plenty of space for the family, friends, acquaintances and neighbors. This villa Such luxurious ambience, surrounded by lots of gardens and green spaces is and remains attractive, top real estate. The house is located on a paved dead-end street, passed Mainly by residents. In the center, 500 m away there are restaurants, bars, supermarket, post office, bakery as well as a doctor and pharmacy. The villa Consists of three separate living areas on three floors, each of Which is 133 m2. Together with the basement, total gross living space is 495 m2. Each unit includes a large, open kitchen, dining and living area with access to the large, covered terrace, which offers a wonderful view of the garden and the sea. Further More, there are two bedrooms with private bathroom. The first floor is accessible via an external staircase. The other two floors are available via the internal staircase. Each floor offers the same beautiful view of the spacious green garden and the deep blue sea. The house has a garage for three cars. On the ground floor is ook a wine cellar and a wine bar, laundry, as well as a spacious bathroom with a shower and toilet, conveniently located for use after the beach. All rooms are completely thermally insulated. All windows are insulating glazing. The facade is covered with domestic natural hand-carved stone. Infrastructure is available. The sewage is Collected in a septic pit. The property is bordered with a wall and finished. There is a Possibility and sufficient space on the plot to build a pool.
Kenmerken
Algemeen |
||
|---|---|---|
| Soort woning | Overig | |
| Bouwjaar | 2006 | |
| Aantal kamers | 11 | |
Woningdetails |
||
| Bouwjaar | 2006 | |
| Woon oppervlakte | 496 | |
| Aantal verdiepingen | 4 | |
Buurt |
||
| Woonwijk | Ja | |
Overige |
||
| WC | In badkamer | |
| Villa | Ja | |
| Country | 303 | |
| Verhuur | Ja | |
| Aan water | Ja | |
| Afwerking | Zeer luxe | |
| Eigen grond | Ja | |
| Hellend dak | leien | |
| Perceel oppervlakte | 803 | |
| TypeCV ketel | VR | |
| Zwembad type | Prive | |
| Halfopen keuken | Ja | |
| Vakantiewoning | Ja | |
| Zolder trap type | Vaste trap | |
| ADSL aansluiting | Ja | |
| Aantal badkamers | 3 | |
| Aantal toiletten | 1 | |
| Bijgebouw schuur | Steen | |
| Hellend dak check | Ja | |
| Garage aangebouwd | Steen | |
| Garage vrijstaand | Steen | |
| Aantal slaapkamers | 6 | |
| Keuken opmerkingen | 7 bathrooms | |
| Permanente bewoning | Ja | |
| Zolder aantal kamers | 1 kamer | |
| Onderhoud buiten goed | Ja | |
| Telefoonaansluiting | Ja | |
| Parkeergelegenheid type | eigen terrein | |
| Onderhoud binnen uitstekend | Ja | |
| Aantal zolderkamers mogelijk | 1 kamer | |
Kenmerken
Algemeen |
||
|---|---|---|
| Soort woning | Overig | |
| Bouwjaar | 2006 | |
| Aantal kamers | 11 | |
Woningdetails |
||
| Bouwjaar | 2006 | |
| Woon oppervlakte | 496 | |
| Aantal verdiepingen | 4 | |
Buurt |
||
| Woonwijk | Ja | |
Overige |
||
| WC | In badkamer | |
| Villa | Ja | |
| Country | 303 | |
| Verhuur | Ja | |
| Aan water | Ja | |
| Afwerking | Zeer luxe | |
| Eigen grond | Ja | |
| Hellend dak | leien | |
| Perceel oppervlakte | 803 | |
| TypeCV ketel | VR | |
| Zwembad type | Prive | |
| Halfopen keuken | Ja | |
| Vakantiewoning | Ja | |
| Zolder trap type | Vaste trap | |
| ADSL aansluiting | Ja | |
| Aantal badkamers | 3 | |
| Aantal toiletten | 1 | |
| Bijgebouw schuur | Steen | |
| Hellend dak check | Ja | |
| Garage aangebouwd | Steen | |
| Garage vrijstaand | Steen | |
| Aantal slaapkamers | 6 | |
| Keuken opmerkingen | 7 bathrooms | |
| Permanente bewoning | Ja | |
| Zolder aantal kamers | 1 kamer | |
| Onderhoud buiten goed | Ja | |
| Telefoonaansluiting | Ja | |
| Parkeergelegenheid type | eigen terrein | |
| Onderhoud binnen uitstekend | Ja | |
| Aantal zolderkamers mogelijk | 1 kamer | |
Ontvang als eerste het nieuwste
aanbod in je mailbox
Aangeboden door:
Kroatien Invest
De nieuwste koopwoningen in Šibenik

Bilice - Šibenik BILICE - ŠIBENIK
€ 395.000
22000 Šibenik

Bilice - Šibenik BILICE - ŠIBENIK
€ 138.000
22000 Šibenik

Raslina RASLINA
€ 170.000
22215 Šibenik
Wooninfluencers

Creëer een slimme📱 en stijlvolle✨ woonkamer die je gasten zal verbazen!😮

Een huurwoning: dit mag zeker niet ontbreken💯


 Hypotheek
Hypotheek
 Wat worden mijn maandlasten?
Wat worden mijn maandlasten?

































